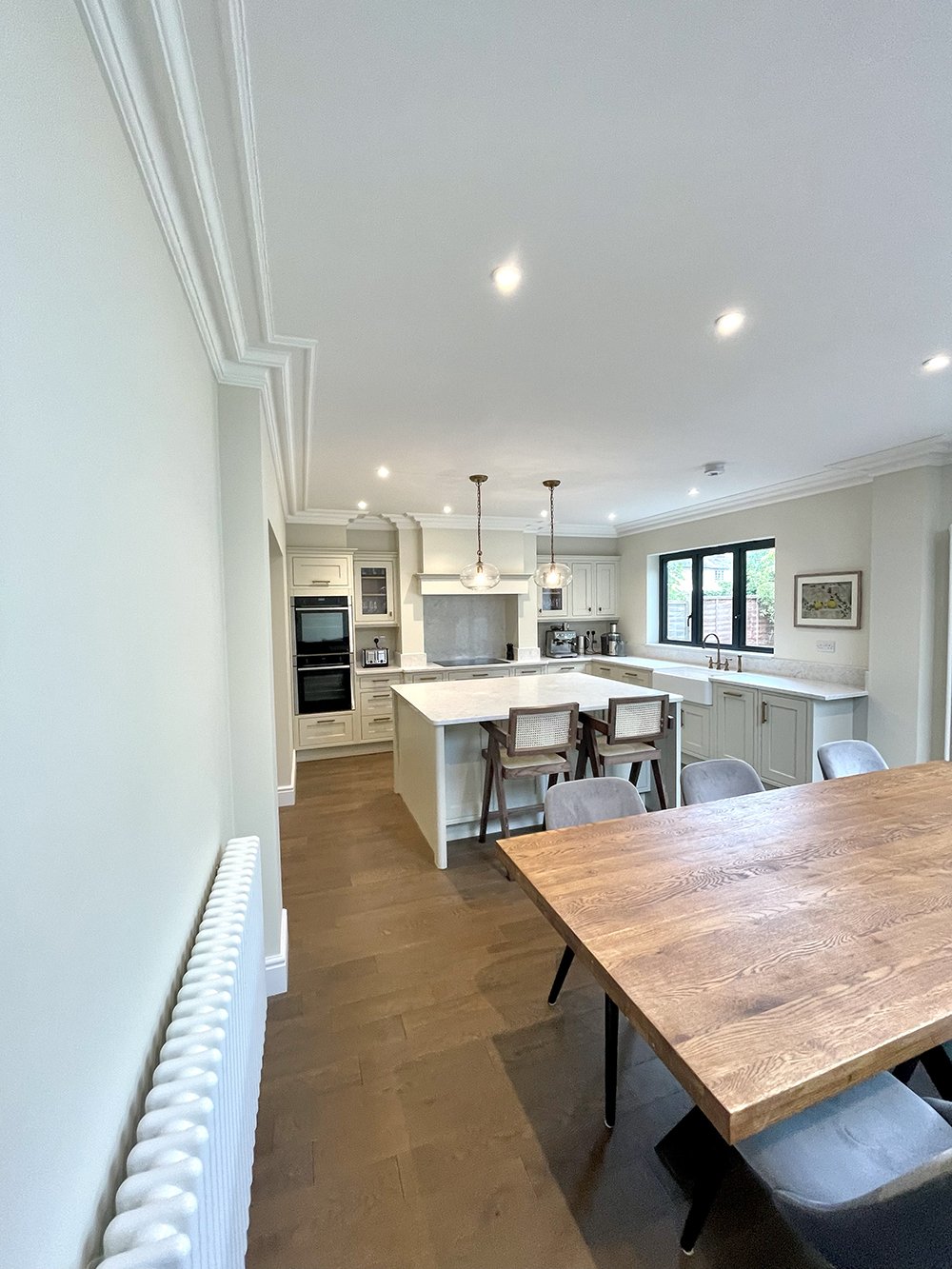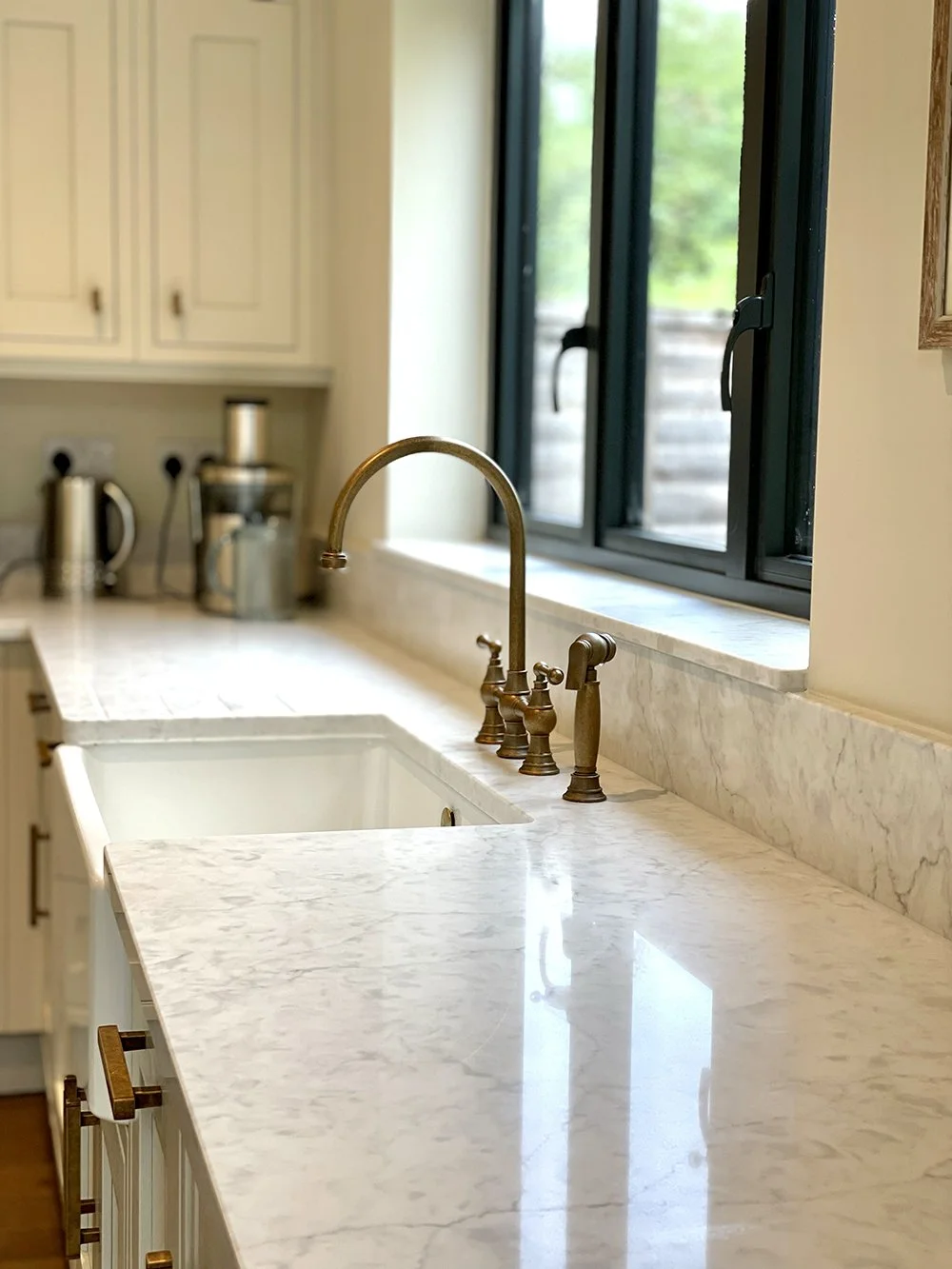
This project required major structural changes to the existing building to create larger living spaces without adding any extension. The existing ground floor was on three different levels, meaning there were steps up and down into the main living areas. The kitchen and utility, which were to the rear of the property, were both in need of natural light. Finally, the downstairs WC was connected to the kitchen, which is best avoided.
We removed the flat roof, removed any brickwork above lintel height including and lintels and knocked down internal load bearing and non-load bearing walls. We created larger openings for a window and a set of aluminium sliding doors, and new openings in the side of the property for a WC window and a side door for access to the garage.
As part of the new plans, the floors were raised up to be one level using insulation and a liquid screed and the roof rafters were raised, creating taller ceilings and making the rooms feel more spacious. A new layout moved the location of the utility room and WC to make them more accessible.
The new kitchen has a living area with seating and a television, a large island with stools, a separate larder with built in shelving and a wine storage area built in under the stairs. An in-frame kitchen is completed with Neff appliances and quartz work surfaces.
Other features we love in this project are the traditional plaster cornice, dark engineered wood flooring, glazed flat roof light and traditional column radiators.


















