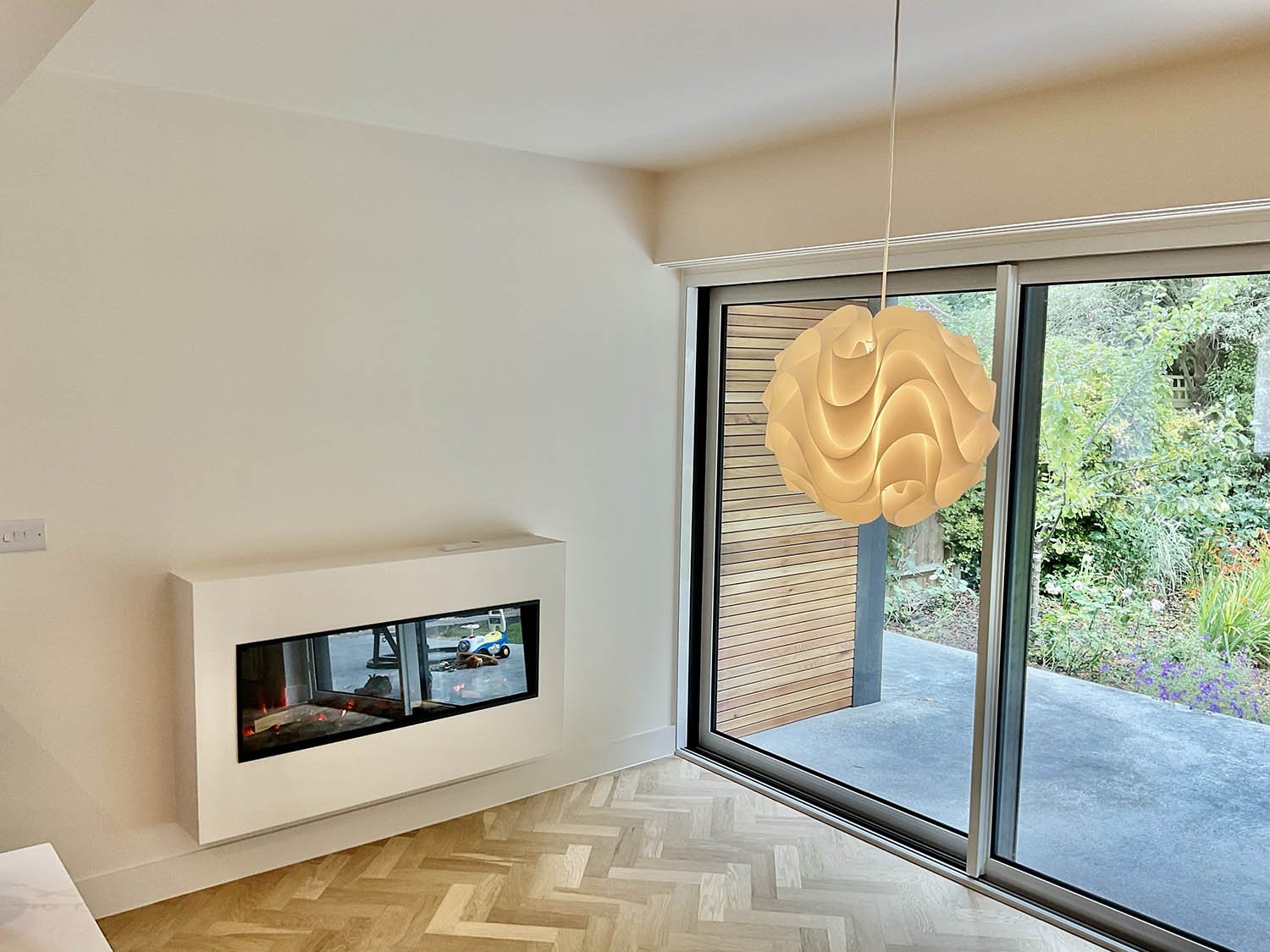
This project involved the removal of the entire rear wall of the house and the installation of an eight metre long, two ton RSJ. With the assistance of two crawler cranes, we were able to do this safely and quickly.
There is a large set of aluminium sliding doors to the rear, which allow natural light to flood into the open plan space. A cleverly designed canopy, which is clad in cedar and zinc, stops the open plan area getting too hot.
The kitchen was relocated from the front of the house to the new open plan area, which enabled us to install a new utility room.
Other things we love about this project are the herringbone oak flooring, the exposed steel beams and the polished concrete patio.















