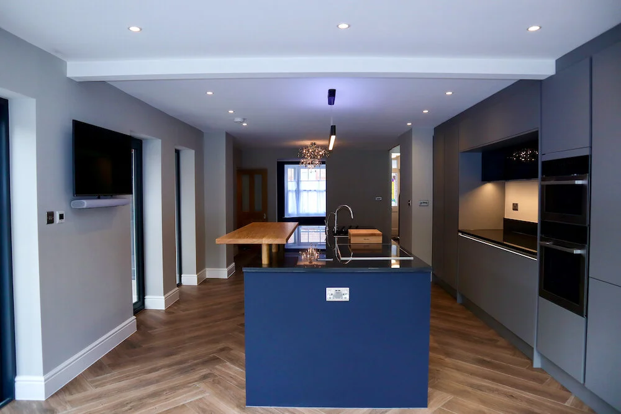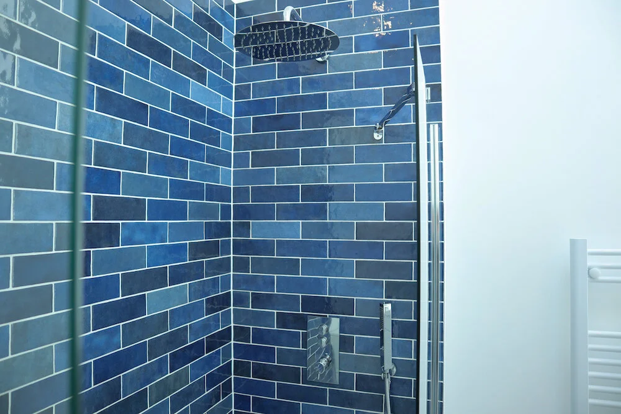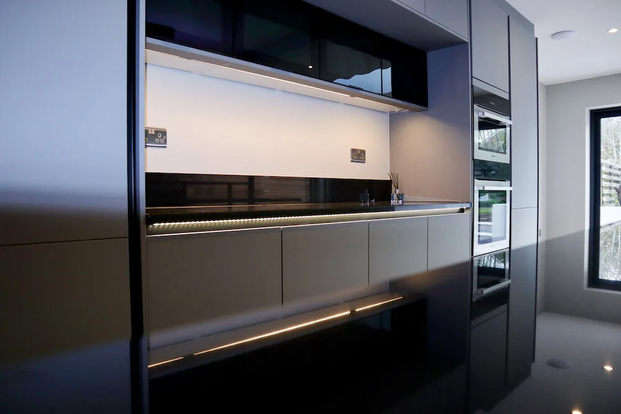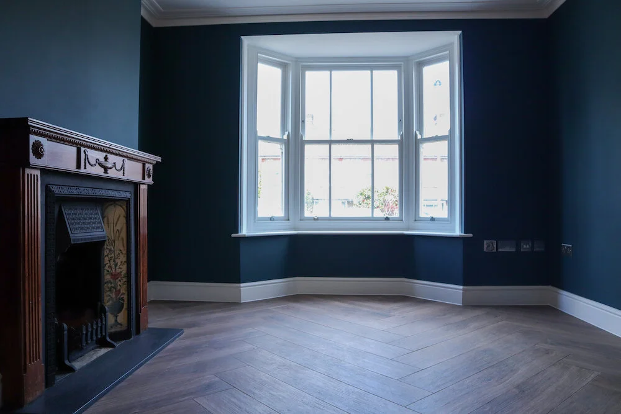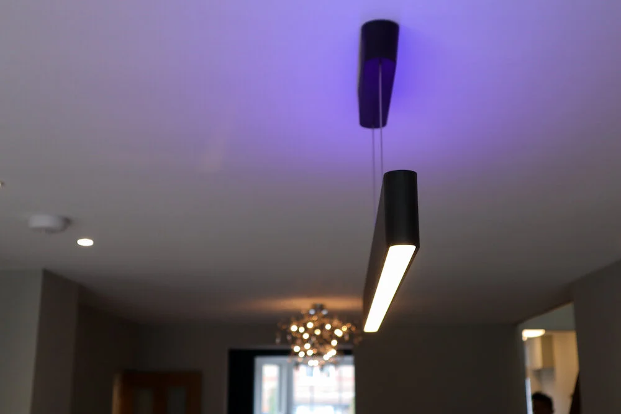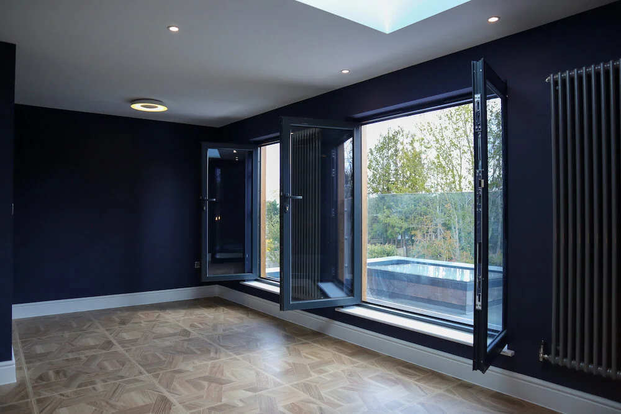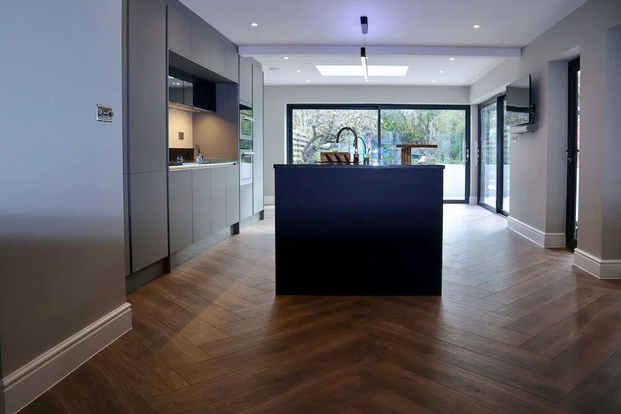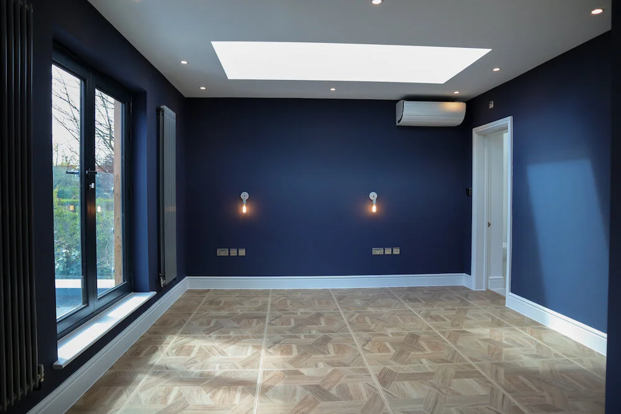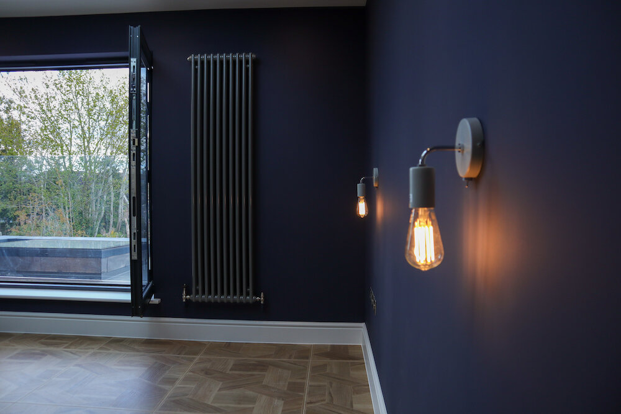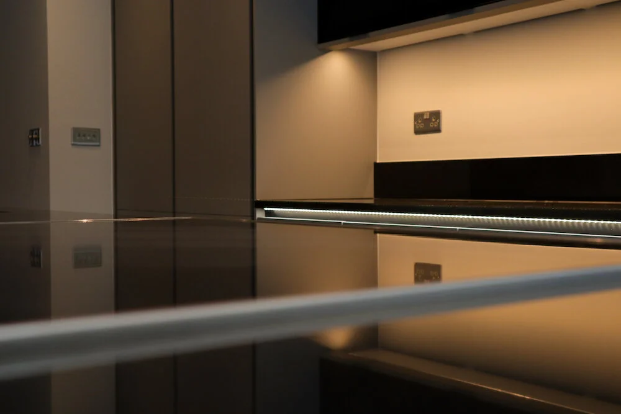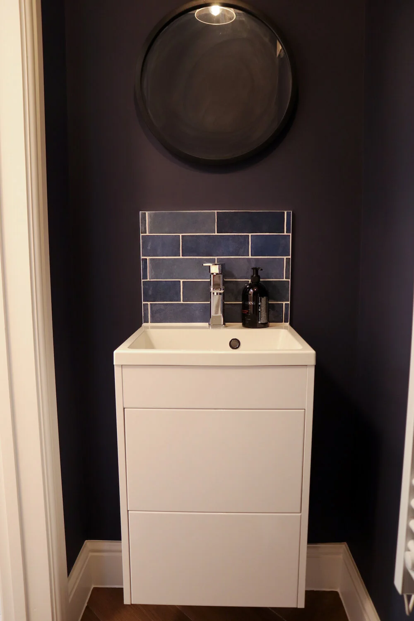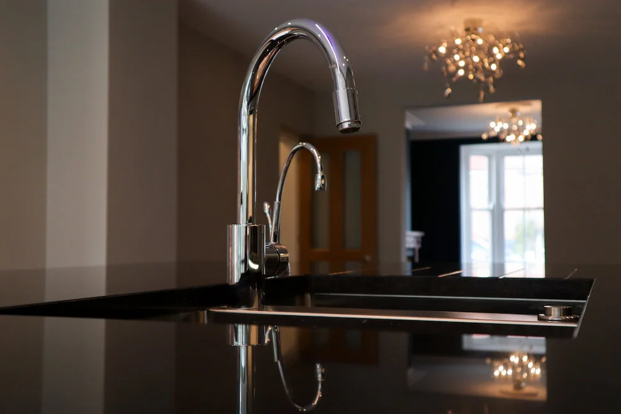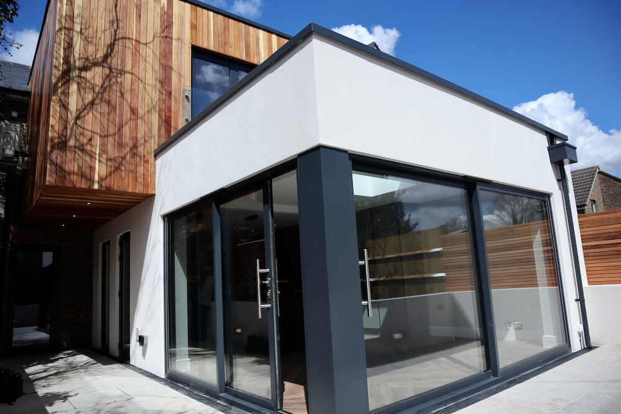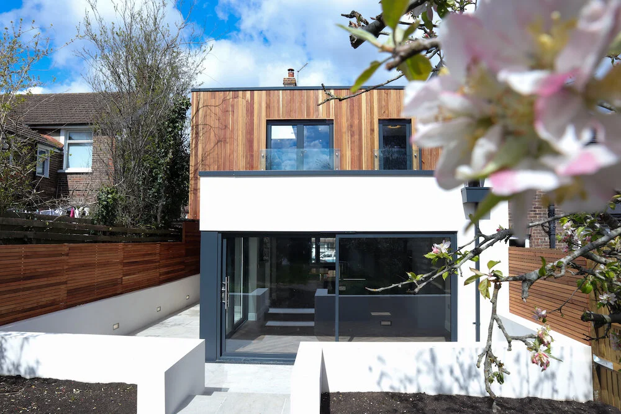
High-end extension in West Sussex
The brief for this project was to modernise this Victorian semi-detached house in West Sussex. Planning restrictions meant that the front of the property had to remain in keeping with the other houses on the street. To the rear of the property, there has been a huge change in aesthetic.
Designed by one of our partner architects, the exterior of the property combines grey aluminium windows and doors, white monocouche render and western red cedar cladding.
The garden area has been landscaped using a porcelain exterior tile, white rendered retaining walls and western red cedar slat fencing. This area is illuminated at night with subtle wall lighting.
Internally, there has been a complete refurbishment. Underfloor heating has been installed throughout the ground floor, a new kitchen and utility room has been fitted and a complete layout change upstairs has created spacious bedrooms and two new bathrooms.
The finishing touches to the kitchen include granite worktops with a bespoke solid oak shelf, a boiling water tap, a downdraft extractor in the large island and Miele appliances throughout.
Areas We Cover
- Brighton & Hove
- Horsham
- Haywards Heath
- Lindfield
- Crawley
- Reigate
- Across Surrey and Sussex
Start Your Luxury Home Project Today
Call us on 0800 043 2013 or email info@zetaconstruction.co.uk to arrange a free consultation.





