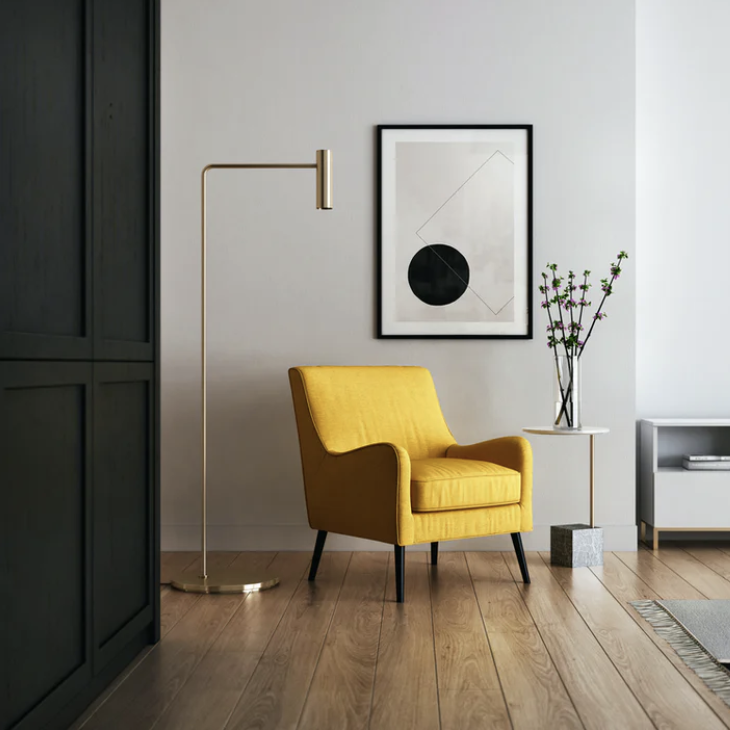
Dorking, Surrey
Rear extension and internal refurbishment
This large family home was being let down by a poor ground floor layout, mainly because of a huge redundant chimney taking up space in the family bathroom and the kitchen.
The chimney was removed from the very top right through the house. A ground floor extension was added, and structural walls were removed to create the new layout.
On the first floor, a new bathroom was installed with wooden panelling, a separate shower, and a freestanding bath.
On the ground floor, a new kitchen, utility room and downstairs toilet were installed.
As part of the internal refurbishment one old wall was taken back to bare brick, cleaned, and sealed. Coupled with a wood burning stove, this gave the family room a very cosy feel.

 Joe Bloggs
Joe Bloggs









